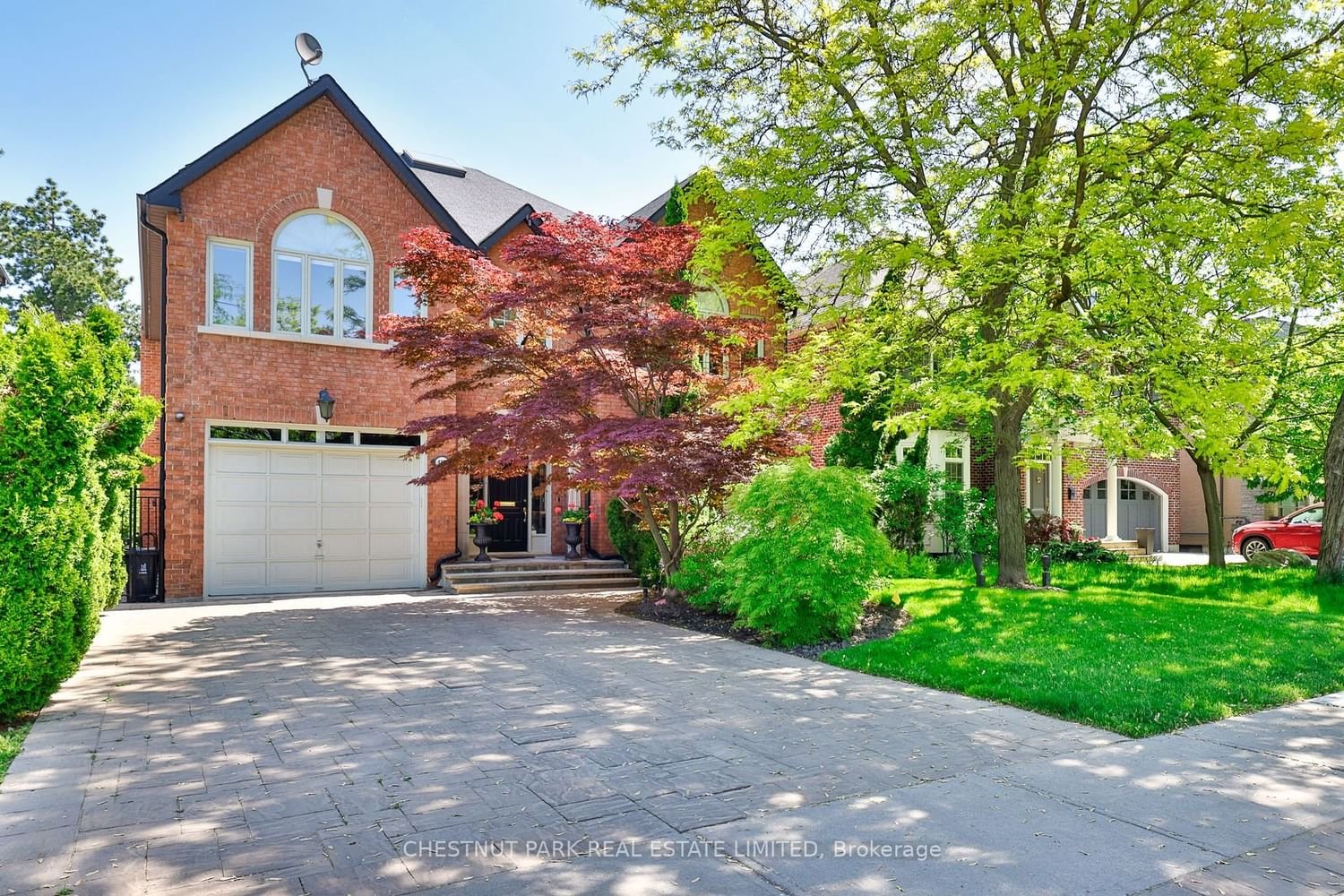$3,350,000
$*,***,***
4+1-Bed
5-Bath
Listed on 6/1/23
Listed by CHESTNUT PARK REAL ESTATE LIMITED
3700 square feet of light filled family living! Step inside to the soaring foyer with elegant staircase, the living and dining rooms on your right have grand openings creating amazing flow, through the swing door is an enormous kitchen with centre island and breakfast area in the bow window overlooking the garden and opens to the upper deck. The family room has French doors that also open to the deck and while currently a separate space, it could easily be opened to create an open great room, tucked aside is the wood paneled office with bookcases, and the main floor laundry with access to the garage completes the main floor. Upstairs, the primary suite stretches across the rear of the house with a sitting area overlooking the garden, his and hers walk-in closets and a 6 piece ensuite bath. Three family bedrooms (one with ensuite bath, one with semi-ensuite) complete the second floor. The lower level has an astonishing recreation room with space for a TV area, games area, sitting area
and wet bar. Also downstairs are the fifth bedroom, a 4 piece bath and huge utility/storage room. The garden is a quiet oasis. The possibilities at 155 Yonge Blvd are endless and this lovely home awaits your imprint!
To view this property's sale price history please sign in or register
| List Date | List Price | Last Status | Sold Date | Sold Price | Days on Market |
|---|---|---|---|---|---|
| XXX | XXX | XXX | XXX | XXX | XXX |
| XXX | XXX | XXX | XXX | XXX | XXX |
C6084608
Detached, 2-Storey
10+3
4+1
5
1
Built-In
5
31-50
Central Air
Finished, Full
Y
Y
Brick
Forced Air
Y
$14,919.00 (2022)
< .50 Acres
140.00x50.00 (Feet)
